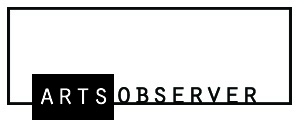NEW YORK—Good design is becoming increasingly accessible—from fashion and interior goods to community commons like housing, public spaces and transportation. Smart design not only looks good, but also helps to solve problems.
For the first time ever, the majority of the world’s population lives in cities. As people, particularly in the global South, migrate to urban centers looking for work and fleeing violence and political upheaval, overcrowding has created new problems on top of old. Many of these challenges can be addressed with design solutions that respond to community needs.
Organized by the Smithsonian’s Cooper-Hewitt, National Design Museum, “Design With the Other 90%” at the United Nations features 60 projects and proposals that consider “the complex issues arising from the unprecedented rise of informal settlements in emerging and developing economies.”
These ideas and solutions are grouped by theme—Exchange, Reveal, Adapt, Include, Prosper and Access—and include projects in Africa, Asia and Latin America. The exhibit is on display at the UN from Oct. 15, 2011 to Jan. 9, 2012.
All photos by Arts Observer
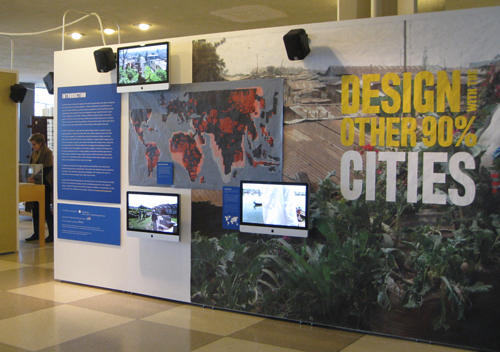
The exhibit features 60 projects that offer design solutions for cities with emerging and developing economies.

Heliópolis, Sao Pãulo, Brazil: Concrete becomes lighter with better insulation and more tensile strength when mixed with natural fiber and industrial and urban waste products such as polystyrene. The composite material is durable, weather resistant and easy to transport, and can be used to construct affordable, modular self-built housing units. From left, Model of integrated formwork for lightweight concrete structure; Universal building system model by MAS Urban Design.
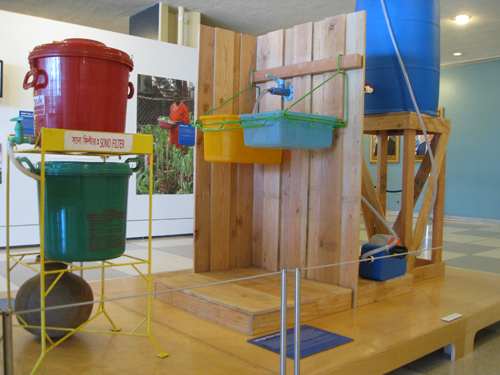
From left: SONO Water Filter, Bangladesh, Nepal and India; Safe Agua Water System, Santiago, Chile.
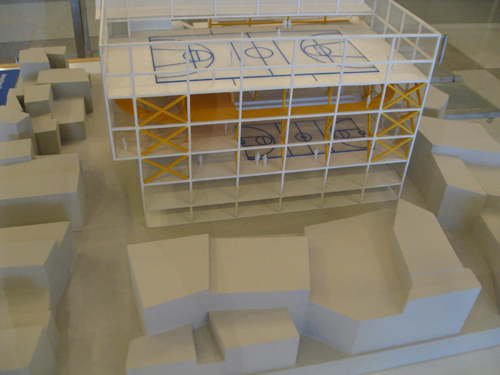
Vertical Gym (Gimnasio Vertical), Caracus, Venezuela: This four-story sports, recreation and cultural facility made of pre-fabricated bolted steel can be dismantled and moved to a new location. A ramp provides access to all levels, eliminating the need for an elevator. Incredibly, it is also green. The design includes recycled materials, solar panels and wind towers, which reduce the cost of operating the facility. | Model by SITU STUDIO, Courtesy Urban Think Tank

Praça Cantão, Favela Painting Project/Santa Marta Settlement, Rio de Janeiro, Brazil: To drive international media attention to the plight of the favelas, Jeroen Koolhaas and Dre Urhahn of the Dutch design firm Haas&Hahn dreamed up a massive mural project. The duo hired local youth to paint 75,000 square feet of the Santa Marta public square, the interior of a popular samba studio, and 34 nearby houses and streets.
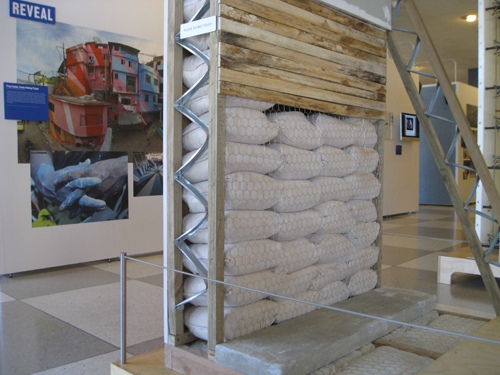
10X10 Sandbag House, Freedom Park, Cape Town, South Africa: Sandbag houses have a structural timber frame with metal inlays that are combined with sandbags reinforced with chicken wire and finished with plaster and timber cladding. The sandbags are wind- and moisture- resistant, providing thermal insulation. The concept was developed in response to a call for innovative housing solutions that meet the national government’s housing subsidy—50,000 rand (US $7,000).
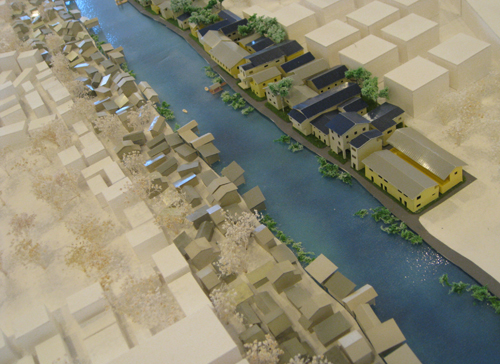
Bang Bua Canal Community Upgrading, Bang Bua, Bangkok, Thailand: After living for close to a century at risk of fire and eviction, Bang Bua residents came together in 2004 to redevelop their community. The upgrade provided a more democratic layout and social improvements including a special home for the elderly built and financed by the community-at-large. | Model by Yotsakrai Masa
